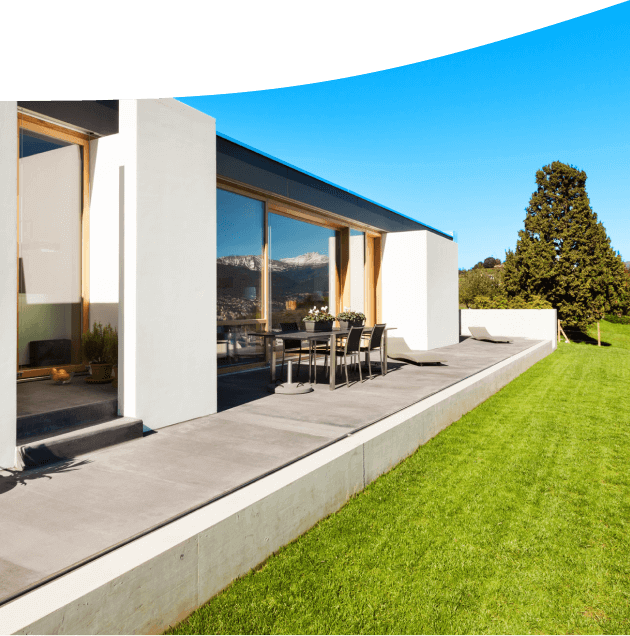4 Bedroom House Sold in Val de Vie Estate
R16,000,000
Monthly Bond Repayment R173,393.13
Calculated over 20 years at 11.75% with no deposit.
Single storey family home bordering green space
3 spacious en-suite bedrooms are situated on the eastern side of the home. Left of the foyer sweeping spaces open up into the sophisticated kitchen, dining room, and TV lounge with a wood-burning stove. The large entertainment room boasts open trusses, built-in braai, a pizza oven, and stacking doors on the northern and southern side opening to the gardens and swimming pool.
From the separate scullery and laundry room one can overlook the lush herb garden and also have access to the 4th en-suite guest bedroom with private entrance. Adjacent to the double garage is an extra room convenient to use as a gym, home office, storage or can easily be converted to staff quarters. The comes with an installed inverter.
Val de Vie Estate offers a sophisticated country lifestyle as well as five-star stabling, a variety of outdoor activities, including polo and riding lessons, cycling, running and fishing. The estate is perfect for walks along its 1.5km Berg River Frontage and shimmering lakes. Val de Vie is home to a superb health club with fully equipped gym, spinning and Pilate's classes, two tennis courts, two squash courts, saunas, steam rooms, 25m indoor heated pool and the Ryk Neethling School of Swimming. Local to the estate you will find Back's Restaurant and the new Fleet Coffe Shop at the Polo Pavilion, L'Huguenot Venue and Vinoteque, the Village Deli with Fleet Coffee Roastery, and the Sela Vie Restaurant at The Yard.
Video
Features
Security Yes
Bathrooms 4
Recep. Rooms 3
Floor Size 428m²
Garages 2
Land Size 1,200m²
Pool Yes
Pets Allowed Yes
Extractor Fan
Laundry
Built In Braai
Patio
House Style: Other
Views: Mountain
Living Area: Open Plan
Kitchen: Original
Kitchen: Open Plan
Kitchen: Breakfast Bar
Kitchen: Double Sink
Kitchen: Gas Bottled
Kitchen: Pantry
Kitchen: Scullery
Main Bedroom: Double
Main Bedroom: Built-in-robe
Main Bedroom: Walk-in-robe
Ensuite: Bath
Ensuite: Separate Shower
Bedroom 2: Double
Bedroom 2: Built-in / Wardrobe
Bedroom 2: Additional Info
Bedroom 3: Double
Bedroom 3: Built-in / Wardrobe
Bedroom 3: Additional Info
Bedroom 4: Double
Bedroom 4: Built-in / Wardrobe
Bedroom 4: Additional Info
Main Bathroom: Bath
Main Bathroom: Separate Shower
Additional Rooms: Family
Additional Rooms: Games / Play Room
Heating / Cooling: Split Cycle A/c
Heating / Cooling: Woodfire
Outdoor Living Braai Area: Lighting
Outdoor Living: Entertainment Area
Outdoor Living: Garden
Pool: Inground
Garaging / Carparking: Double Lock-up
Condition: New
Heating / Cooling: Solar
Agent Contact Details
Non-Principal Property Practitioner
Registered with PPRA
(FFC 080 586 7)
Cell 082 449 0900
Office (021) 8828136
WhatsApp Me
Message the Agent
Need finance for your dream home? Let our official bond originator help you.


















































