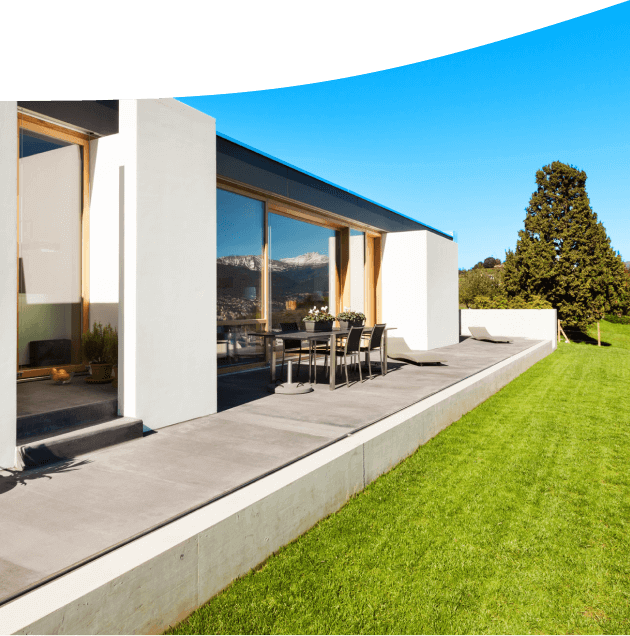5 Bedroom House For Sale in Paradyskloof
R14,900,000
Monthly Bond Repayment R153,796.07
Calculated over 20 years at 11% with no deposit.
Estate living - family home with beautiful views!
These properties do not come often in the market. A perfect position for privacy, elegant living and boasting with immaculate views of the vineyards and surrounding mountains.
This is perfect property for the extended family. The property consists of a main house and separate 2 bedroom apartment. The main house features ground floor in-and-outdoor entertainment spaces with double volume ceilings in the lounge and dining area all with solid wood flooring and living out onto a 15-meter under-roof terrace. A spacious kitchen with built in appliances and pantry. There is three bedrooms, three bathrooms (mes), wine cellar, rooftop terrace and ample parking and garages.
The apartment features a separate entrance but is easily accessible via the main house, a lounge and open plan kitchen, entertainment/games room, private balcony, two bedrooms, two bathrooms and single garage.
A landscaped garden is well maintained with beautiful views and 18-meter lap pool. The property has access to a communal bore hole with water tank storage and multistage filtration for domestic use and irrigation.
To make this your home - please phone me for an appointment and an opportunity not to be missed.
Features
Security Yes
Bathrooms 5
Flatlet 2
Recep. Rooms 3
Study 1
Floor Size 680m²
Garages 4
Land Size 1,000m²
Carports/Parkings 3
Pool Yes
Pets Allowed Yes
Monthly Rates R3,700.00
Extractor Fan
Laundry
TV Port
Built In Braai
Patio
Alarm System
Security Gate
House Style: Lifestyle
Views: Mountain
Locality: Close To Shops
Locality: Golf Estate
Living Area: Formal Dining
Living Area: Formal Lounge
Living Area: Open Plan
Kitchen: Original
Kitchen: Double Sink
Kitchen: Microwave
Kitchen: Pantry
Kitchen: Free Standing Stove
Kitchen: Finish
Kitchen Finish: Granite
Main Bedroom: Double
Main Bedroom: Built-in-robe
Ensuite: Bath
Ensuite: Separate Shower
Bedroom 2: Double
Bedroom 2: Built-in / Wardrobe
Bedroom 3: Double
Bedroom 3: Built-in / Wardrobe
Additional Rooms: Family
Additional Rooms: Office / Study
Additional Rooms: Pool / Billiard
Additional Rooms: Guest Toilet
Window Coverings: Drapes
Window Coverings: Blinds
Insulation: Ceiling
Heating / Cooling: Electric
Heating / Cooling: Woodfire
Heating / Cooling: Closed
Outdoor Living: Entertainment Area
Outdoor Living Entertainment Area: Covered
Outdoor Living: Garden
Pool: Inground
Pool: Private
Garaging / Carparking: Double Lock-up
Garaging / Carparking: Off Street
Land Contour: Flat
Condition: Excellent
Window/door Frames: Aluminium
Water Supply: Town Supply
Water Supply: Bore
Sewerage: Mains
Agent Contact Details
Non-Principal Property Practitioner
Registered with PPRA
(FFC 114 395 6)
Cell 082 975 9597
Office (021) 882 8136
WhatsApp Me
Message the Agent
Need finance for your dream home? Let our official bond originator help you.










































































